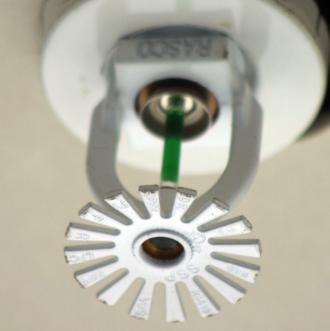


Fire Sprinklers
It is strongly recommended to hire a fire consultant at the
beginning of any major project in Laguna bordering brush.
The NFPA (National Fire Protection Association) specifies that
all new residential construction have a sprinkler system that
complies with section 13-D to ensure residents have a safe
egress from the building in case of fire. Note that the design
objective is NOT preservation of structure. Section 13-D
includes the following requirements:
Exceptions:
MINIMUM DIMENSION PIPING: A minimum diameter of one
inch is required for all systems utilizing CPVC piping.
ALARM BELL
Inter connectivity with Smoke Detectors
It is strongly recommended to hire a fire consultant at the
beginning of any major project in Laguna bordering brush.
The NFPA (National Fire Protection Association) specifies that
all new residential construction have a sprinkler system that
complies with section 13-D to ensure residents have a safe
egress from the building in case of fire. Note that the design
objective is NOT preservation of structure. Section 13-D
includes the following requirements:
- EXTERIOR: Coverage shall be required under all eaves,
patios, etc., when the distance from the outer surface
of the exterior wall of the dwelling to the end of the
eave overhang is greater than 10 feet. - ATTIC: Coverage shall be required in attic spaces
whenever access is provided by an opening sufficient
to provide access to and for stored goods, and when
the floor surface of the attic area has been prepared
with materials sufficient for storage. - HVAC EQUIPMENT: Coverage by at least one sprinkler
head is required whenever the HVAC equipment is
located in an overhead space, under floor area or other
enclosed space. - UNDER STAIRWAYS: Coverage is required when access
has been provided to the area beneath stairways. - Electrical Rooms - required when metering or
distribution equipment is located in an enclosed space - Utility Rooms / Attached garage / Saunas / Wine Rooms -
coverage is required.
Exceptions:
- BATHROOMS: Sprinklers are not required in bathrooms
where the area does not exceed 55 square feet unless
there is door exiting directly to the outside - CLOSETS: Sprinklers are not required in clothes
closets, linen closets, and pantries within the dwelling
units where the area of the space does not exceed 24
square feet and the least dimension does not exceed 3
feet unless the closet contains mechanical or electric
equipment /panels.
MINIMUM DIMENSION PIPING: A minimum diameter of one
inch is required for all systems utilizing CPVC piping.
ALARM BELL
- AUDIBILITY: The alarm bell must be audible above
ambient noise level in the master bedroom, other
bedrooms, and appropriate living areas along with the
street in which the home is addressed. The size and
configuration of the home may require more than one
bell or other approved device. - POWER SUPPLY: The fire bell (bell which is activated by
the flow switch) must be labeled on the circuit breaker
panel on a dedicated circuit for the bell device only.
Inter connectivity with Smoke Detectors
- When the flow switch is activated (sensing a head
having been deployed),



